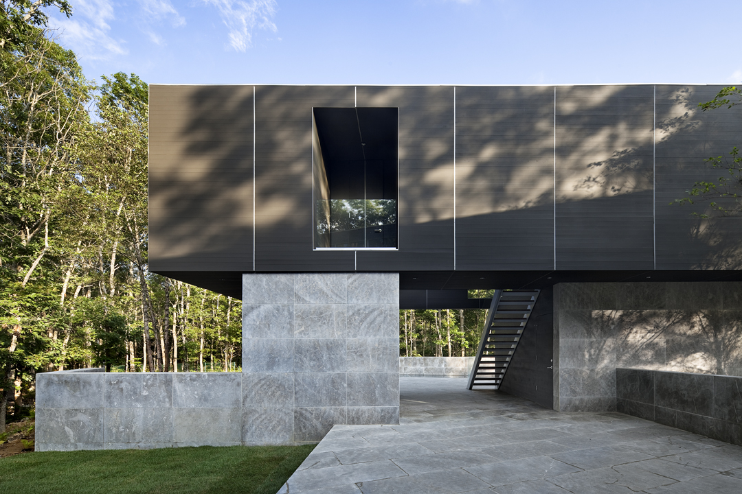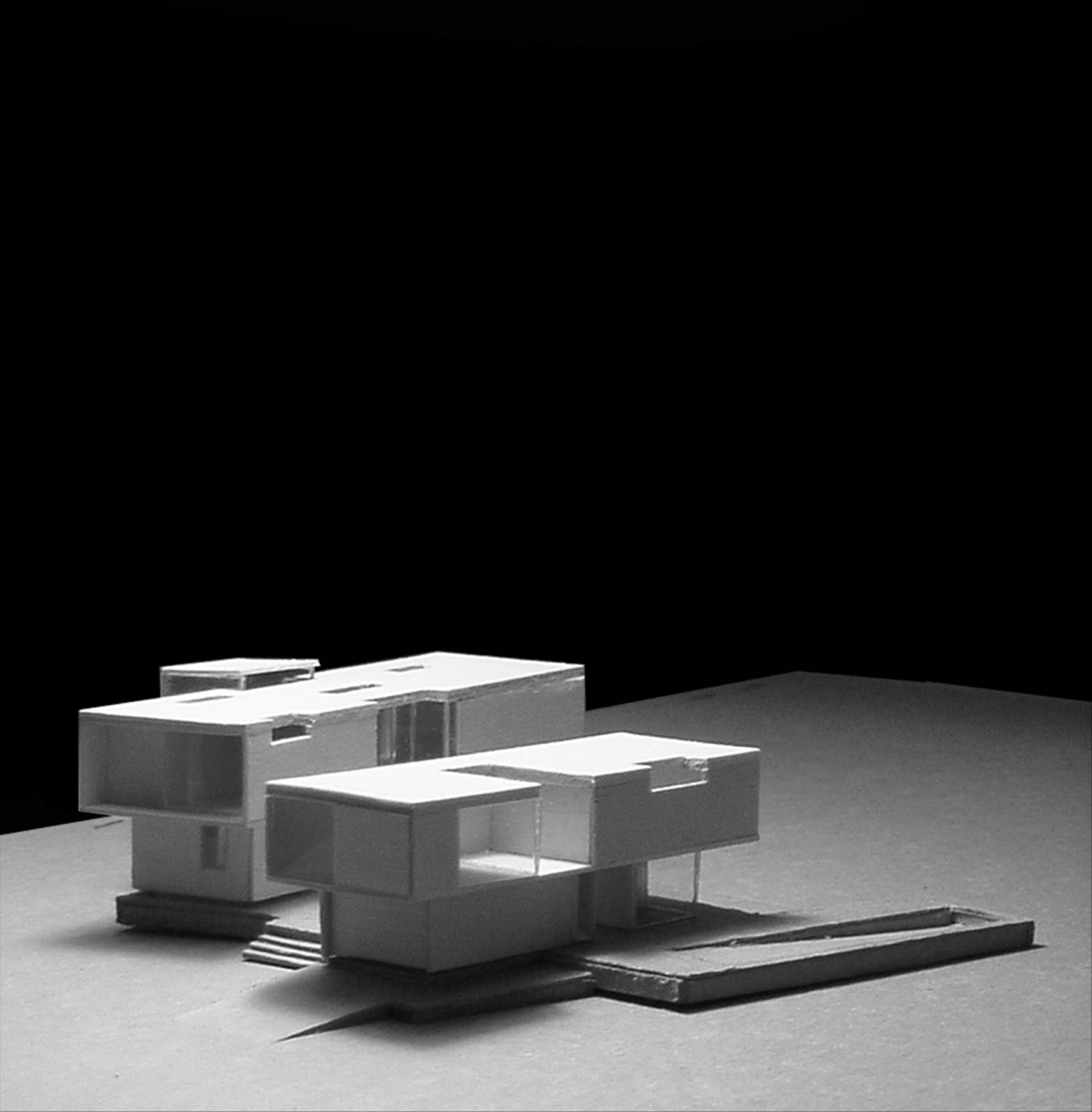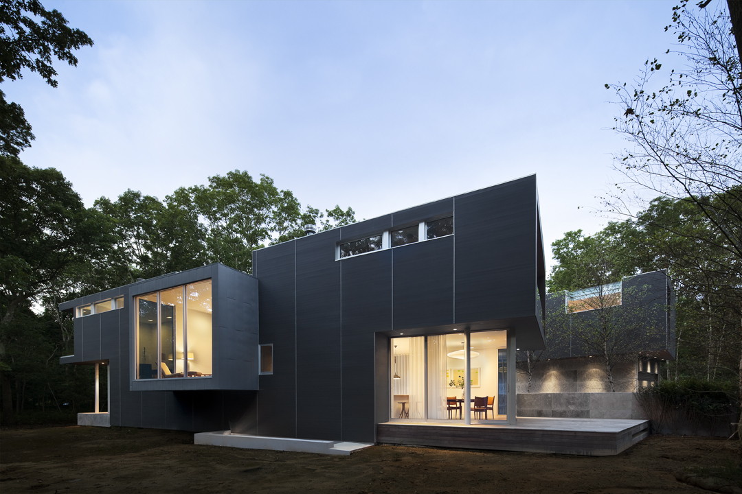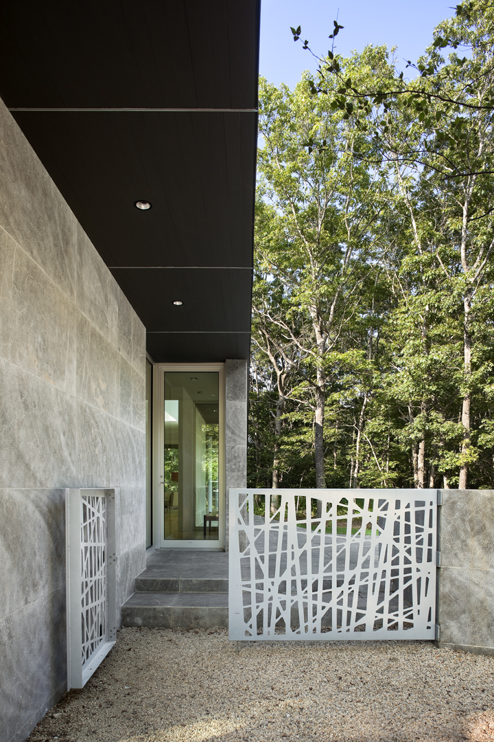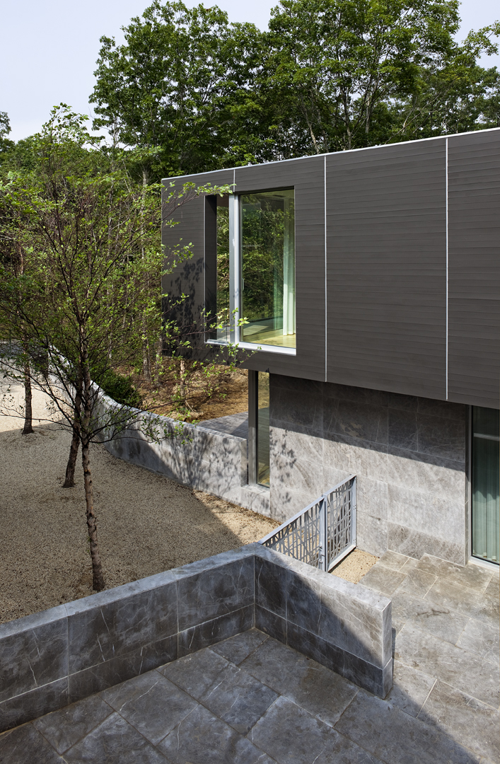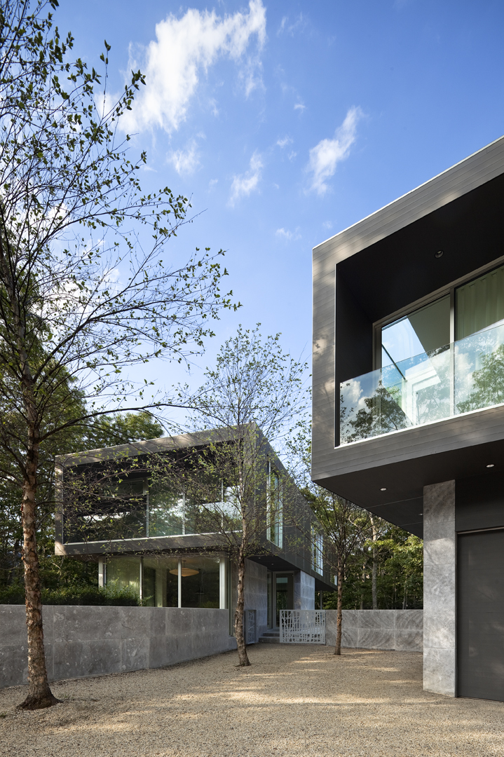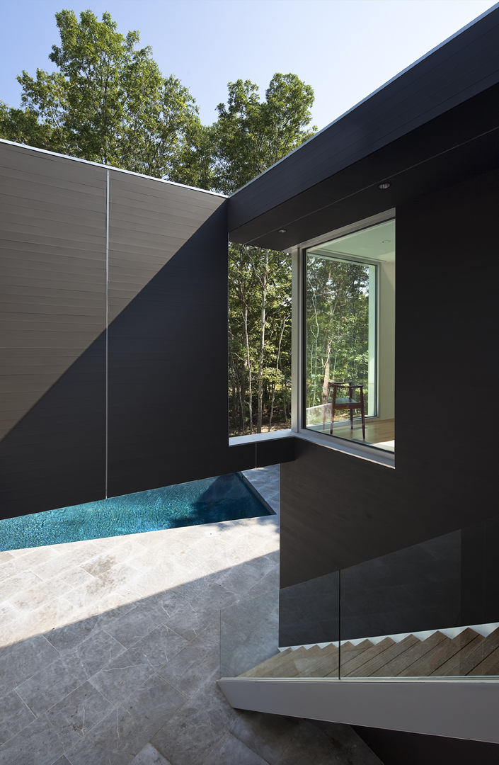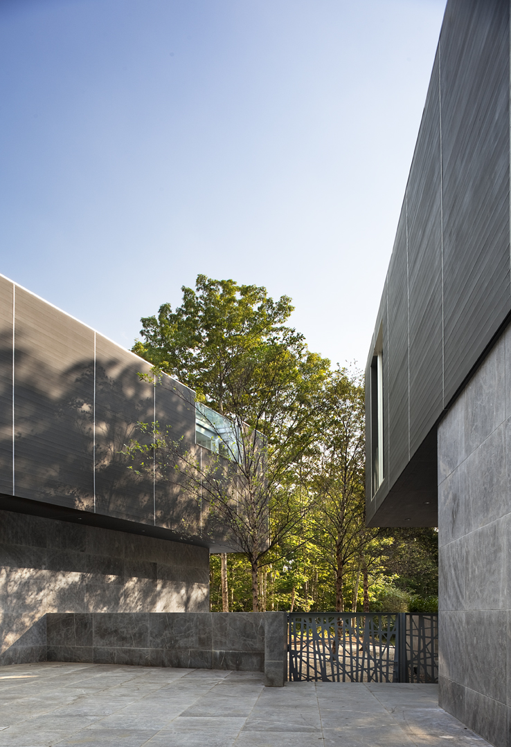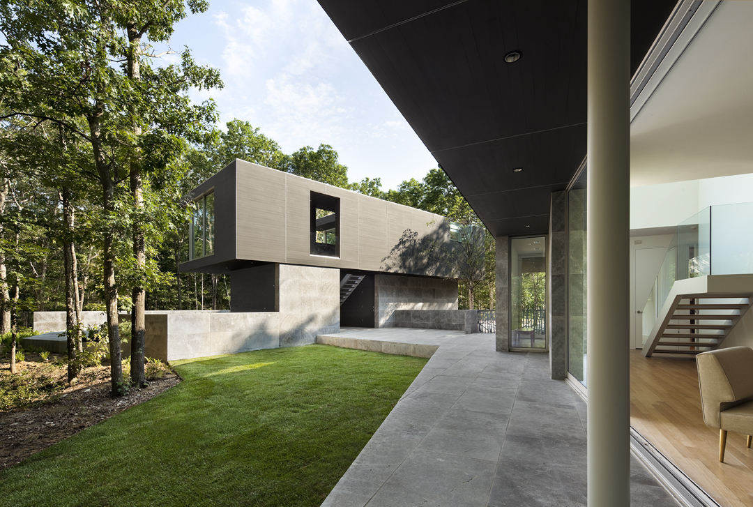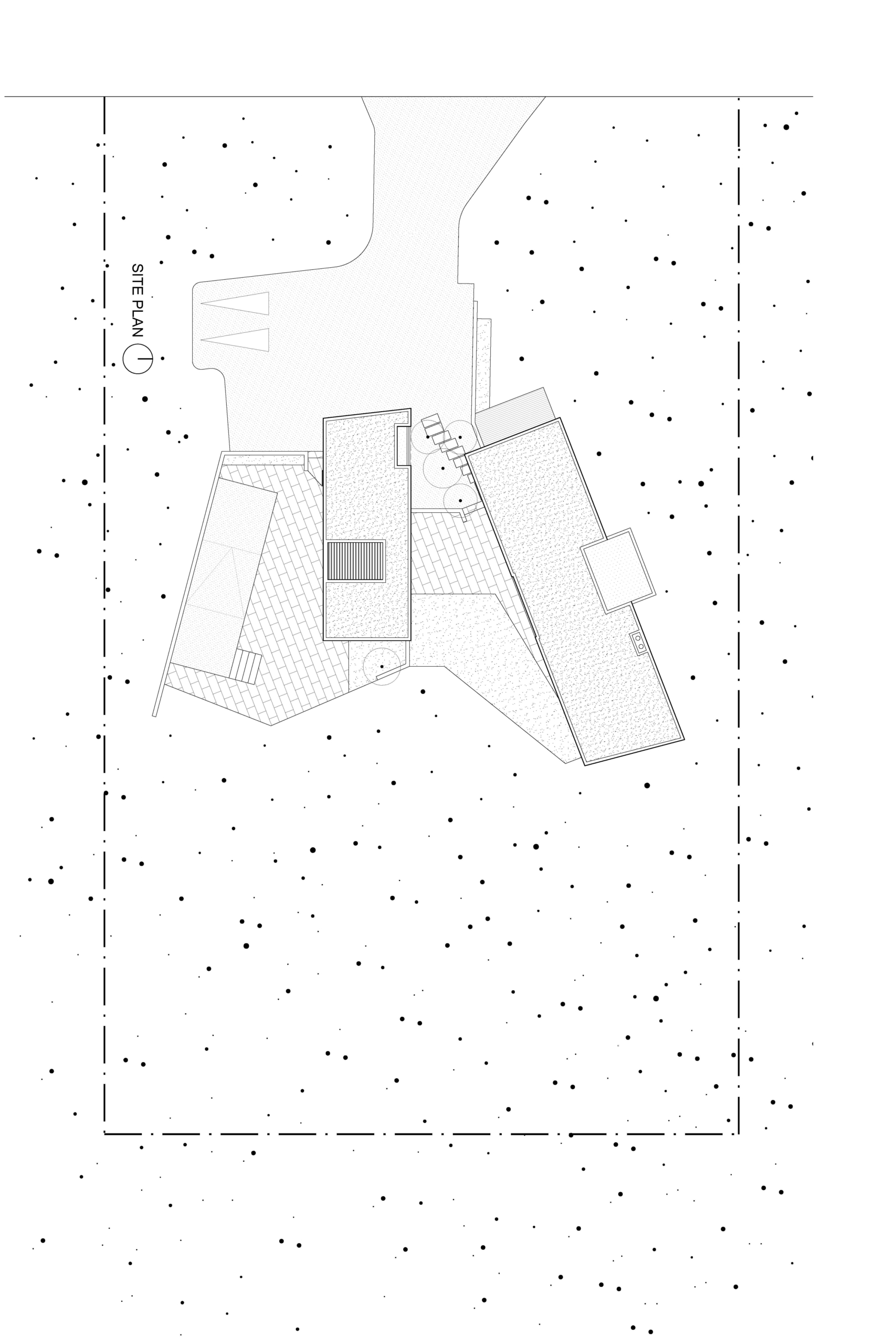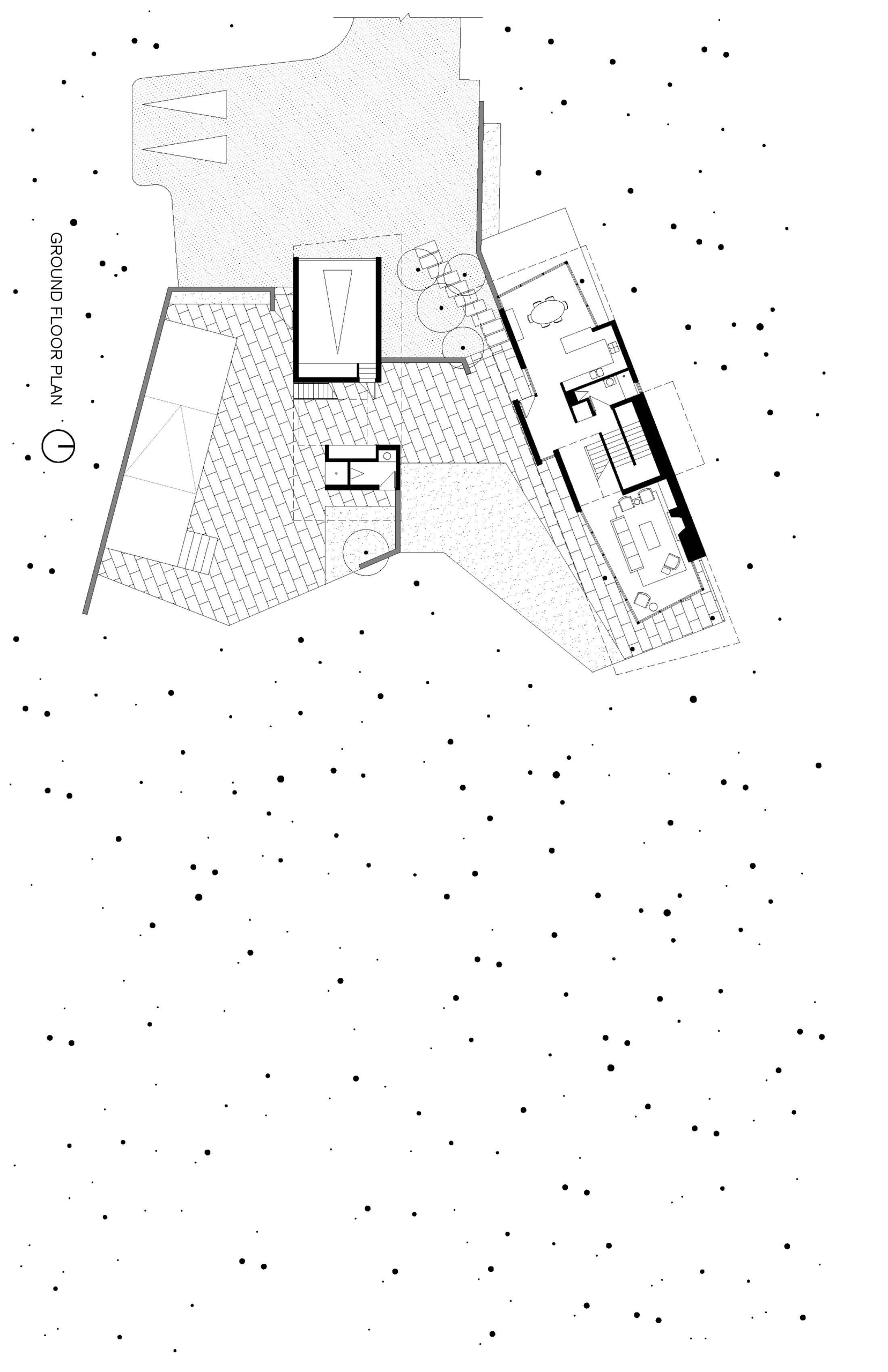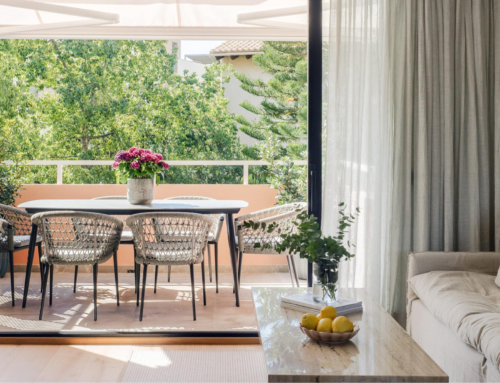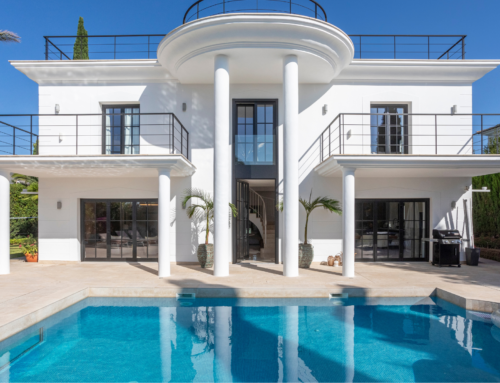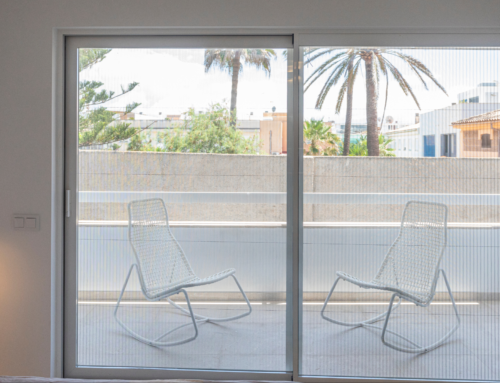Project Description
The Split House is spread over more than 4000 sqm plot completely surrounded by nature.
Contact us for more information. It comprises 2 principal two floors story connected with
terrace between for main day/night activity. North side of the house consists the living
room, dining area, kitchen and two master suites above. In mid is located library. Opposite
side is occupied by garage, studio on ground floor and guest bedroom and studio above. It is
perfect mixture between steel framing and wood with clad walls and darkly stained wood
siding on the upper level.
Contact us for more information!

