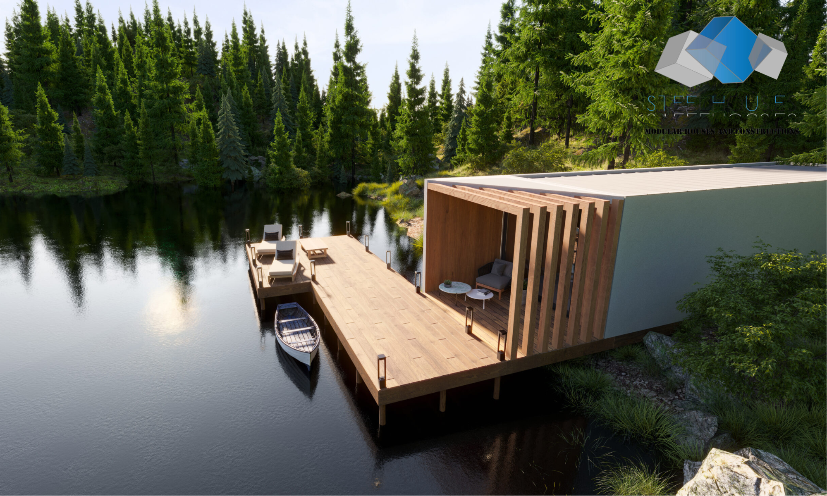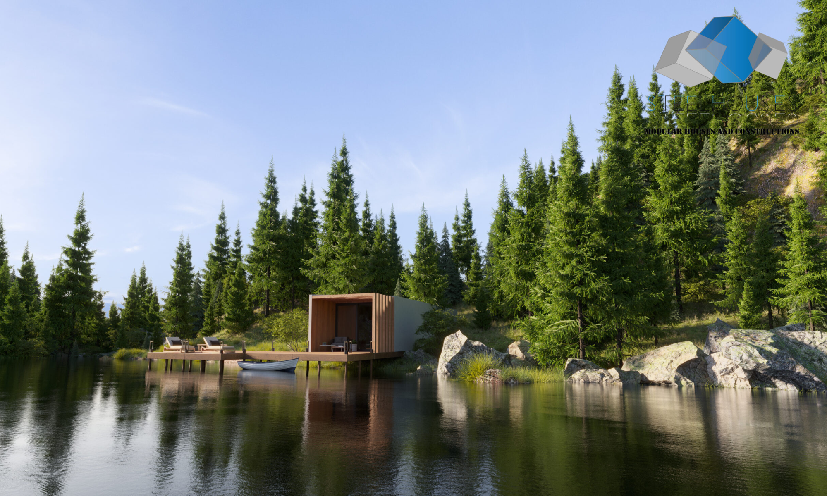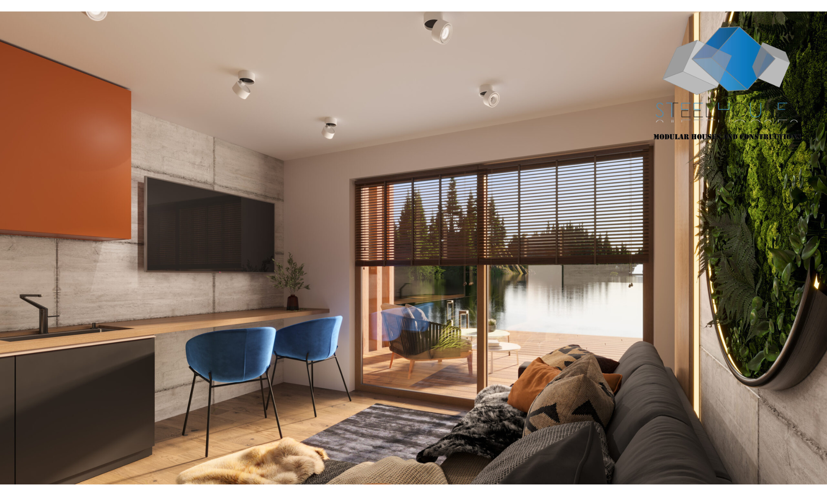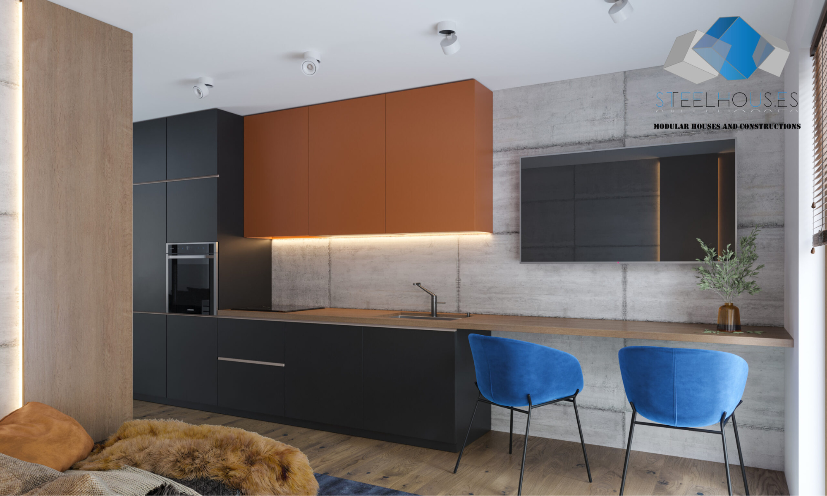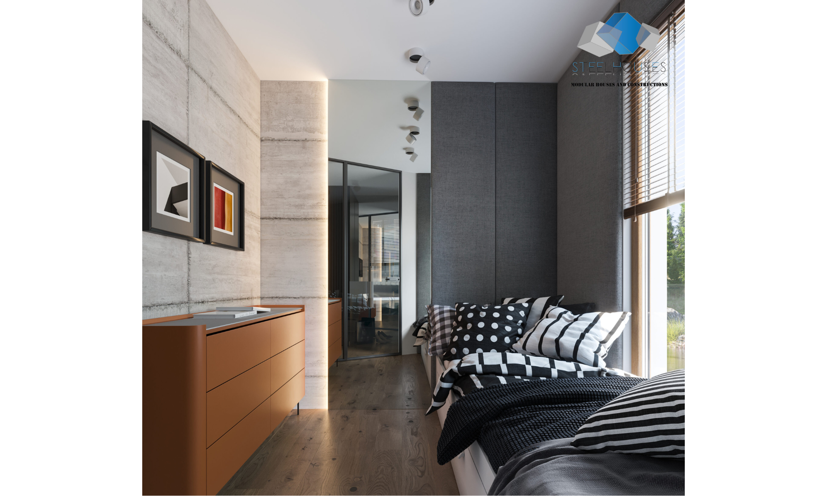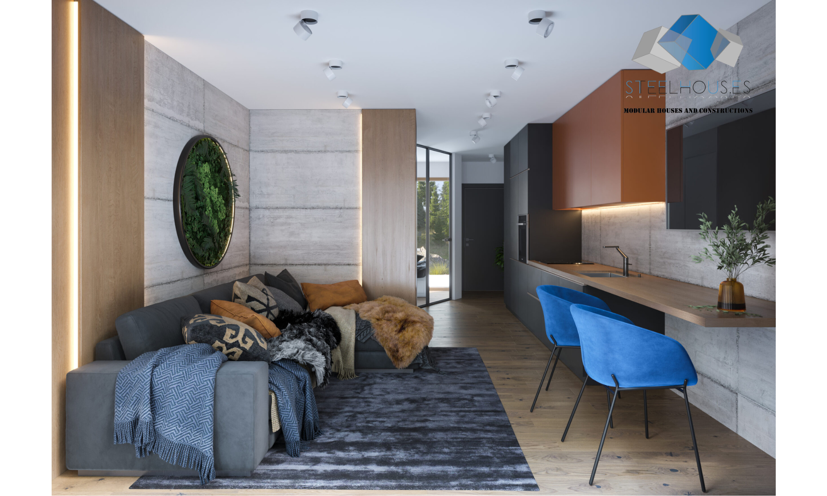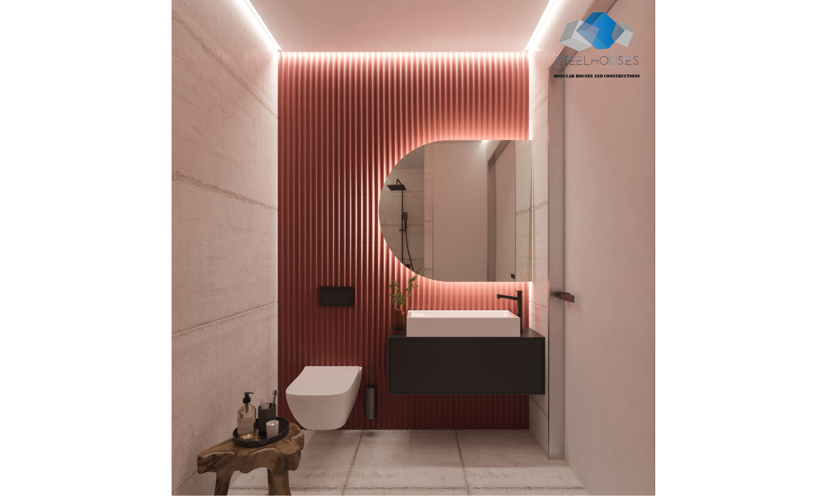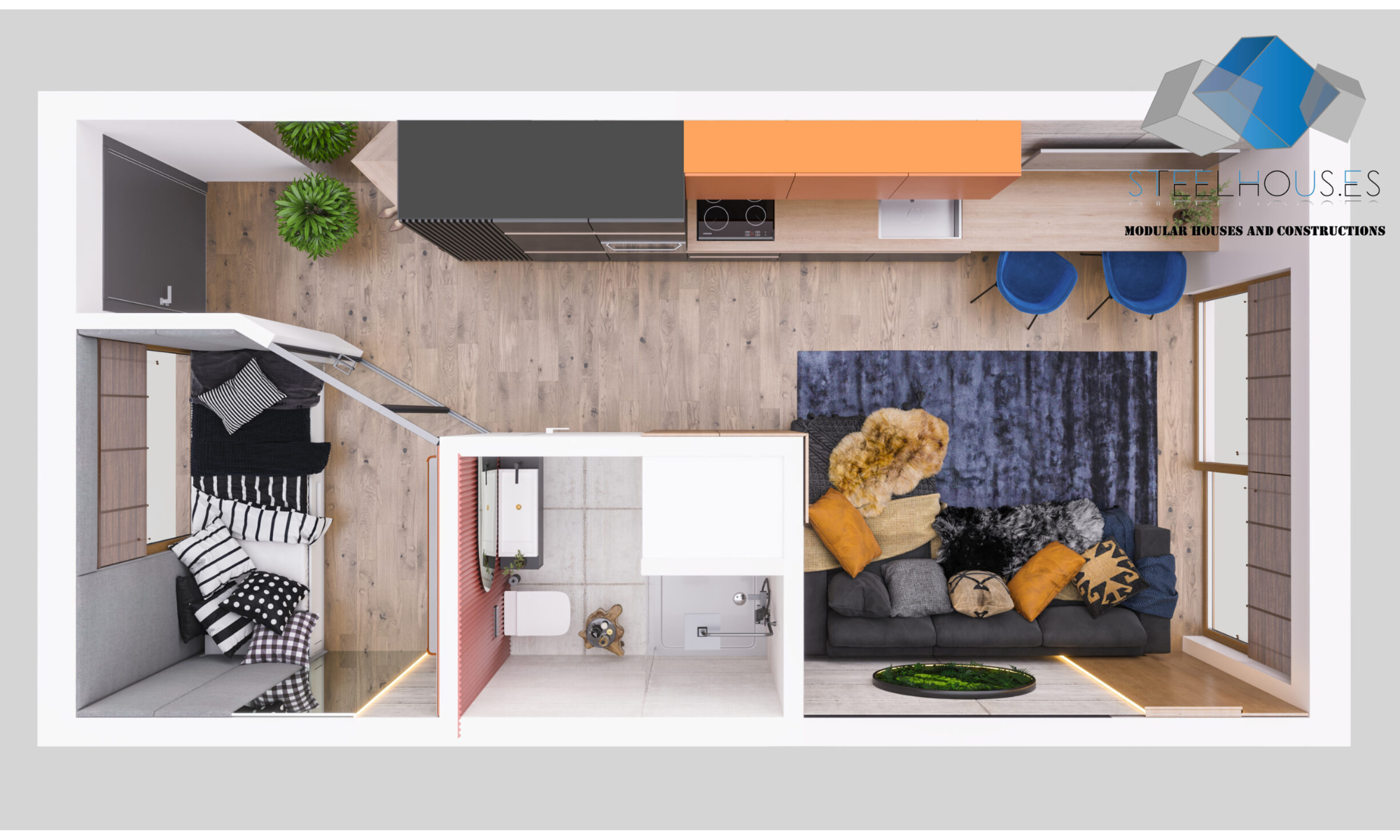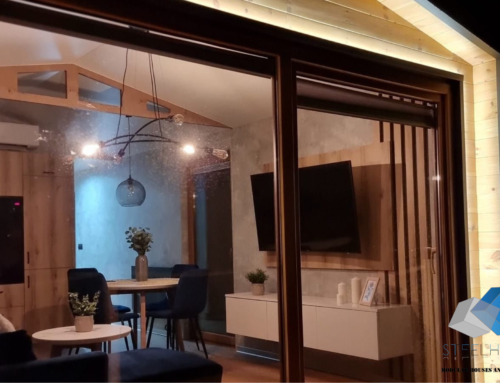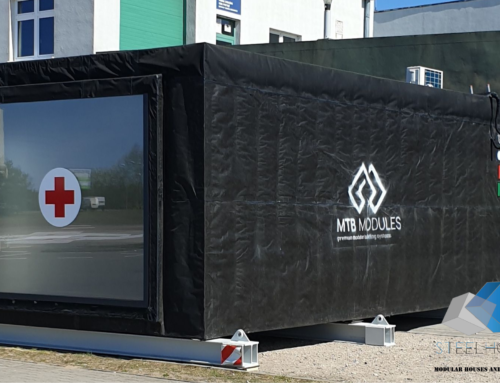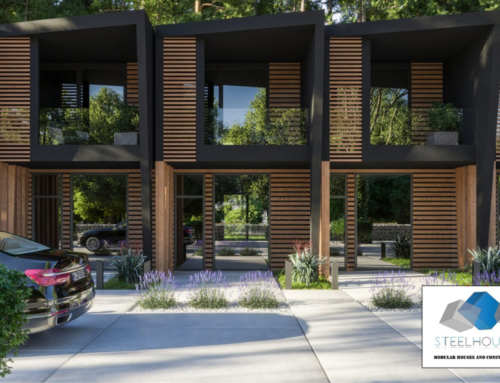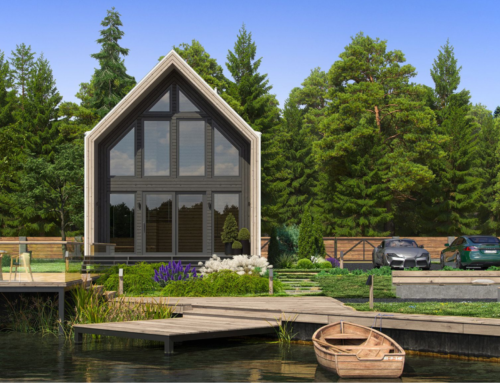Project Description
ST MTB MARINA MODULE
PREMIUM MODULAR BUILDING SYSTEMS
We present a modern, modular, all-year-round house
with an area of 34.86 m2. It is a fully mobile construction structure on a solid steel skeleton, which will be developed with Scandinavian construction timber and our patented technology, entering a new direction of construction.
Description
ST MTB Marina Module is a model with a total area of 35m²

