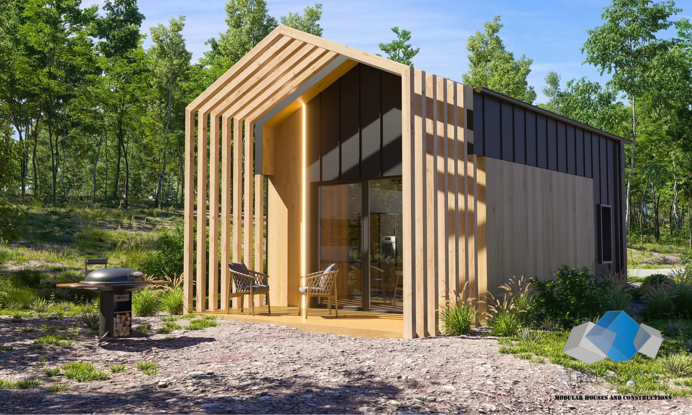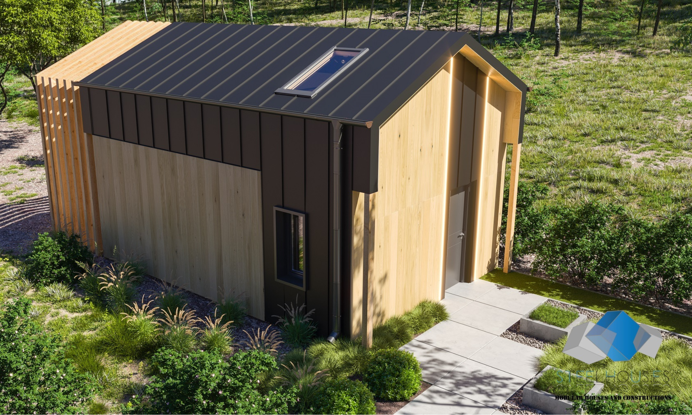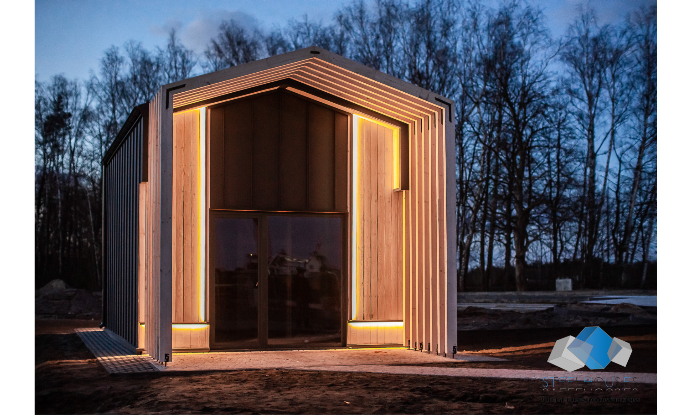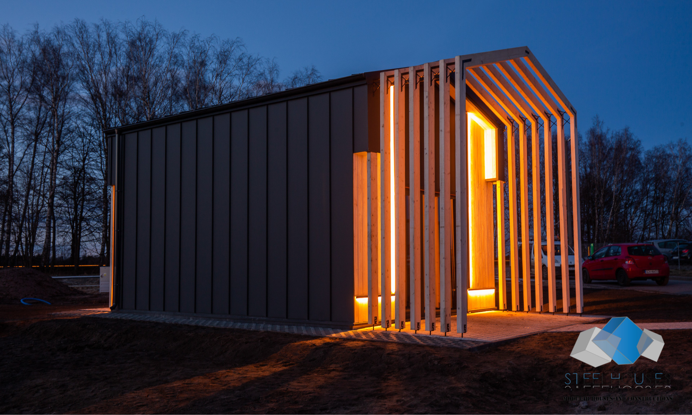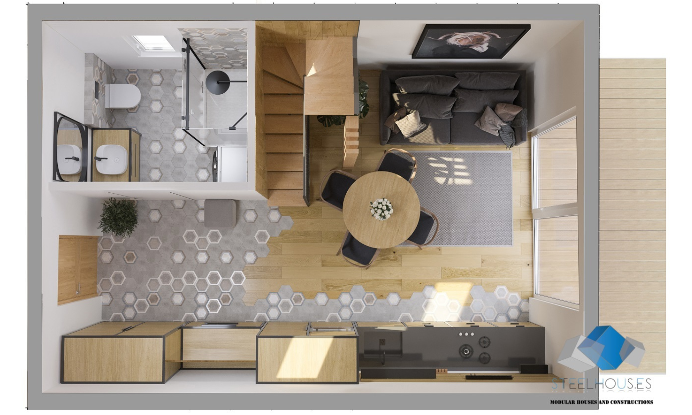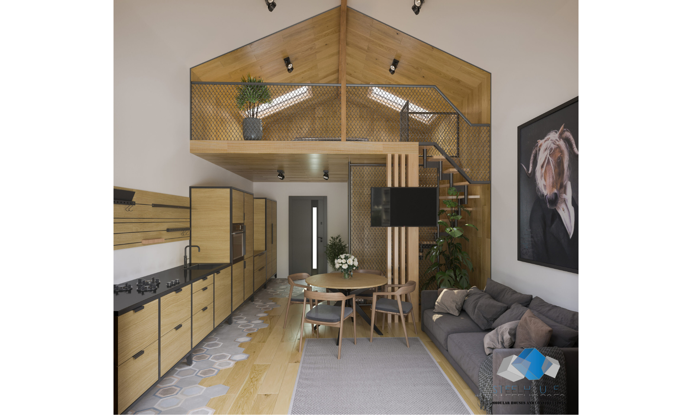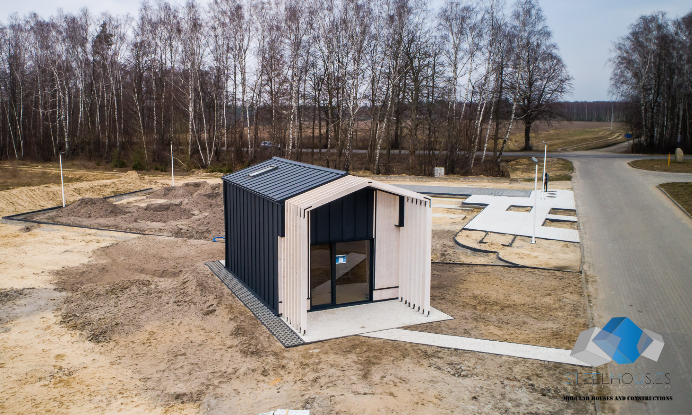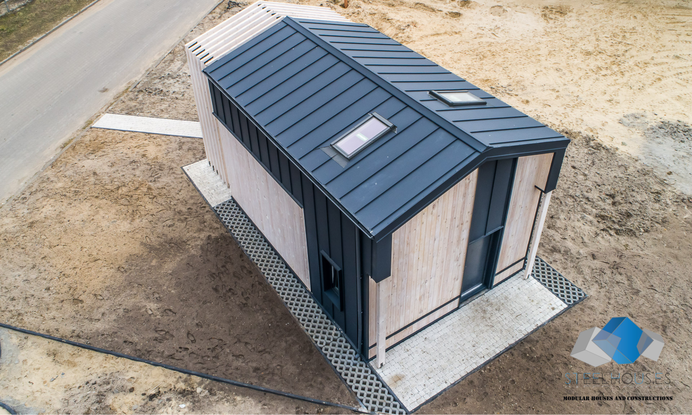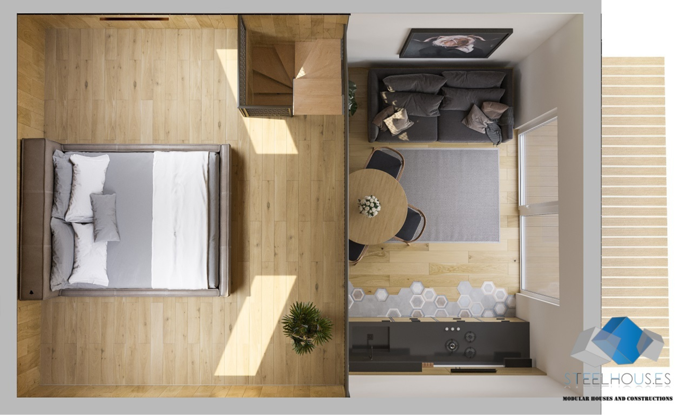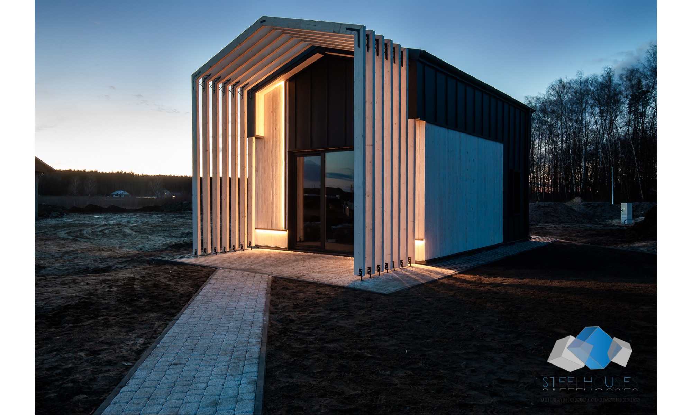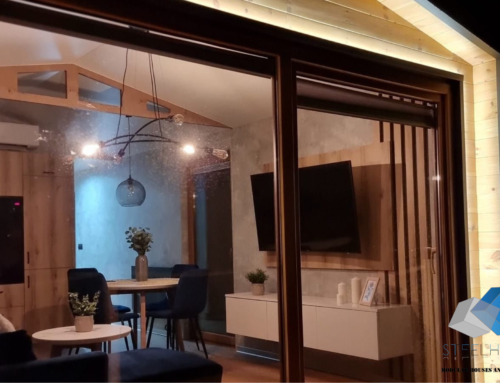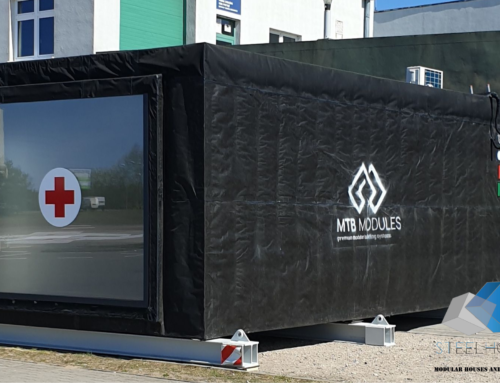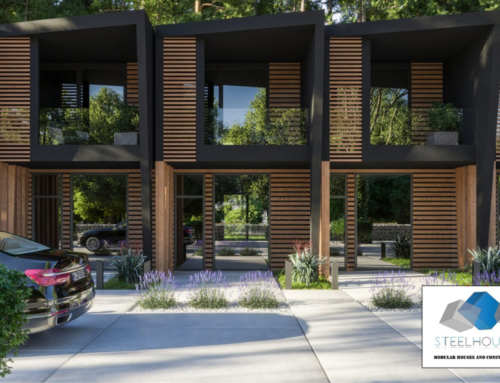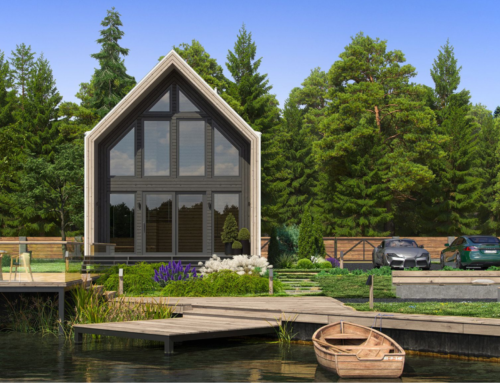Project Description
ST MTB ONE
MODULAR PREMIUM CLASS HOUSES
We present you an offer for the purchase of a modern 35m2 house with a mezzanine. The offer includes all elements prefabricated in our factory. The assembly of the house is carried out using the attached instructions, in which we have described each stage of work in detail, step by step, along with the list of materials needed at a given stage. The set includes all the materials to put the house in a closed state, from ready wall panels, to foam, membranes and screws. The set consists of materials from renowned companies such as: Budmat, Swiss Krono, MTB Modules, Veka, Marcopol. All elements have been cut and numbered already at the production stage.
Description
ST MTB ONE is a model with a total area of 35m²
With its extraordinary functionality, it offers the highest standards of:
- The ridge height is as much as 4.92 m, thanks to which we obtain the optimal height of 250 cm on the ground floor. It allows for comfortable use of the house, it is perfect and does not overwhelm.
- The width and overall length are 4.94m / 6.91m.
- Thanks to the well-thought-out development of this area, we get a place for a comfortable bathroom, lit by a window measuring 122 cm high x 62 cm wide.
It is triple-glazed, PVC, with the possibility of opening and tilting. The color of the facade is anthracite on the outside and white inside. Window mounted on a expansion tape. - The heart of the house is a spacious living room, ultimately with a kitchenette and a vestibule.
- The model is equipped with an entrance door, anti-burglary, ergonomic 90 cm wide. They ensure comfortable use. Made of high quality material. They are heavy and silent.
- Large, almost the entire wall balcony windows arouse great admiration in our models. Triple-glazed, PVC, 240 cm high and 250 cm wide. One part is fixed, the other can be opened up to 80 cm wide and tilted. Also mounted on the expansion tape.
- The atmospheric mezzanine is almost half of the area of the house. The height from the floor to the ridge beam is over 180 cm, which, combined with the small 18-degree angle of the roof slope, allows for functional and comfortable use.
- Illuminated by two openable roof windows, 68 x 118 cm. Windows mounted on the expansion tape, not on the foam as before.
- The construction of the house is based on branded, Scandinavian C24 certified wood. It does not require impregnation.
- SIP panels are elements of external walls, partition walls, mezzanine floor and roof.
- Insulation layer:
EPS 80 – 15 cm
Parameter U 0.23 - The façade of the house is partly made of wood (spruce) and Budmat Iron Click sheet metal “seam”, in the color RAL 7016 – matt anthracite.
What exactly are you buying?
ST MTB ONE house kit for self-assembly, along with a detailed, multimedia construction manual.
The basic order includes all the elements that allow you to assemble the house exactly as shown in the video below.
A detailed inventory of the contents of the kit:
- 2x roof windows (triple glazed)
- anti-burglary entrance door
- bathroom window (triple-glazed)
- balcony window (triple-glazed)
- SIP panels (17.4 cm, EPS80 core 15 cm + 2 x12 mm OSB-3) as elements external walls, partition walls, mezzanine floor and roof
- construction beams (C24 Scandinavian, four-sided planed): ground, elbow, gable, partition walls, wall, roof, mezzanine)
- pine beams: logs
- roof soffit
- windproof membranes
- facade laths
- Torx carpentry screws set
- mounting foams
- foam gun
- waterproofing to protect the lower part of the outer wall
- polystyrene grater
- “taker” type stapler + staples
- a strip of mineral wool
- foundation foil
- facade boards
- “standing seam” roofing
- “standing seam” facade panels
- flashing and sheet metal work
- gutter systems – steel, oval – color: anthracite
General information
- The house inside is unfinished, to its own finish and arrangement.
- Elements such as the foundation plate and electro-hydraulic installations are not included in the order. They are optional extras.
-
Check out the additional assortment assigned to the selected house model in our price list*
-
* Please contact us for our price list

