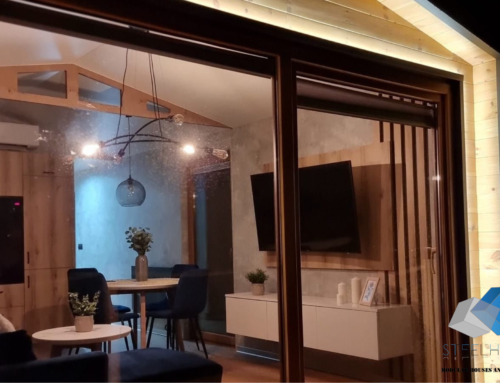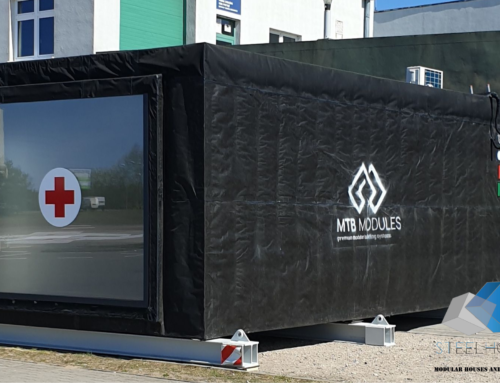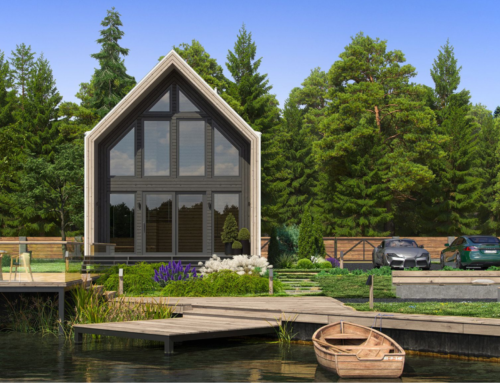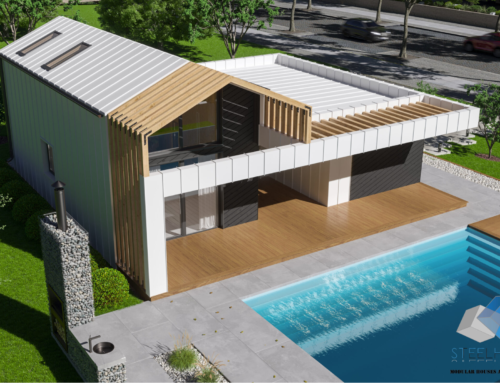Project Description
ST MTB ROW HOUSE
PREMIUM MODULAR BUILDING SYSTEMS
We present you an offer for the purchase of a modern home.
Description
ST MTB ROW HOUSE is a model with a total area of 53m²
With its extraordinary functionality, it offers the highest standards of:
- The height of the module is 3.13 m. It allows for comfortable use of the house, it is perfect and does not overwhelm.
The total width and length is 4.2 m / 12.83 m (for the ground floor) and 15.3 m (for the first floor). - The balcony is an additional option. Made of a steel frame integrated with the rest of the structure. Adopted surface pressure of 500 kg / m2.
- It is most often sold in two storeys. The lower module provides easy access to the terrace through large balcony doors, and the upper one is decorated with a balcony with an additional area of 6.5 m2.
- By combining two modules, we can get a large 106 m2 apartment, or divide it into two separate apartments.
- We use 8 cm wide expansion gaps between all modules. They have a very positive effect on acoustics.
- All connections to the apartment are made in one specific place.
- Insulation layer:
EPS 80 – 15 cm
Parameter U 0.23
What exactly are you buying?
A modern modular terraced house ST MTB ROW HOUSE The structure is based on a solid steel skeleton, which in combination with the Scandinavian C24 construction timber and our patented technology enters a new direction of construction.
A detailed inventory of the contents of the kit:
- 2x sliding PVC balcony windows, two-part (three-pane)
- aluminum entrance door
- facade – facade panel (plaster structure as an option to be agreed)
- heating – gas stove and radiators with thermostatic valves (it is possible to choose a different type of heating)
- walls inside in developer condition – ready for painting
- OSB floors with a fireproof board on which a final layer can be applied
- electrical installation
- hydraulic installation
General information
- The house is delivered in a developer standard, to its own finish and arrangement.
- The foundation plate is not included in the order. In the case of our technologies, no foundation plate is required, but only the feet on which the module will be placed. This significantly reduces the cost of earthworks.
- Check out the additional assortment assigned to the selected house model in our price list*
* Please contact us for our price list
















