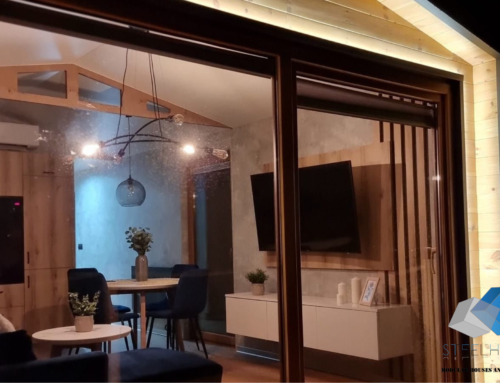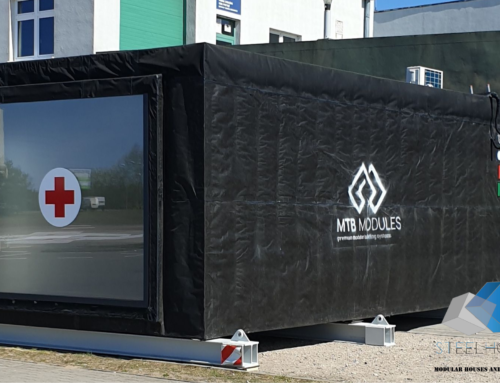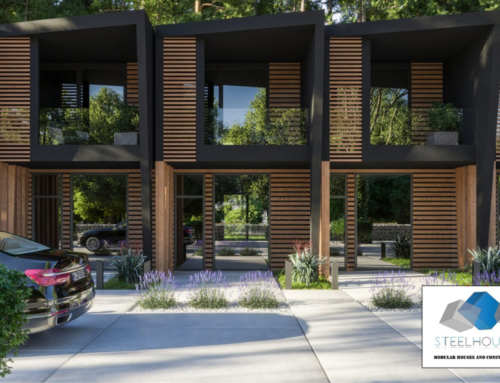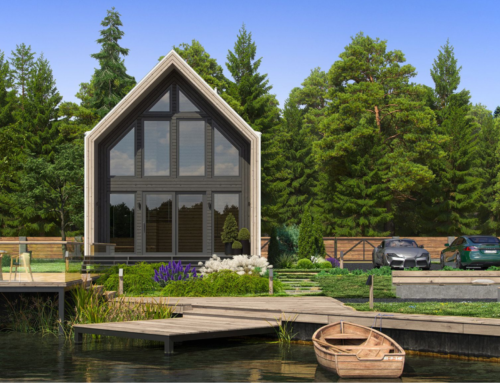Project Description
ST MTB TINY HOUSE
PREMIUM MODULAR BUILDING SYSTEMS
We present you with a modern modular house, all year round, with an area of 33.6m2. It is a fully mobile structure based on a wood construction + sip panel. Combined with Scandinavian construction timber and our patented technology, enters a new direction of construction.
For the construction of our houses, we use ONLY top-shelf materials – AND NOTHING BUT the highest levels of quality.
Steel – S355
Scandinavian Wood – C24
Sheathing of floors, walls and ceilings – SIP panel
Description
ST MTB TINY HOUSE is a model with a total area of 33.6 m²


















